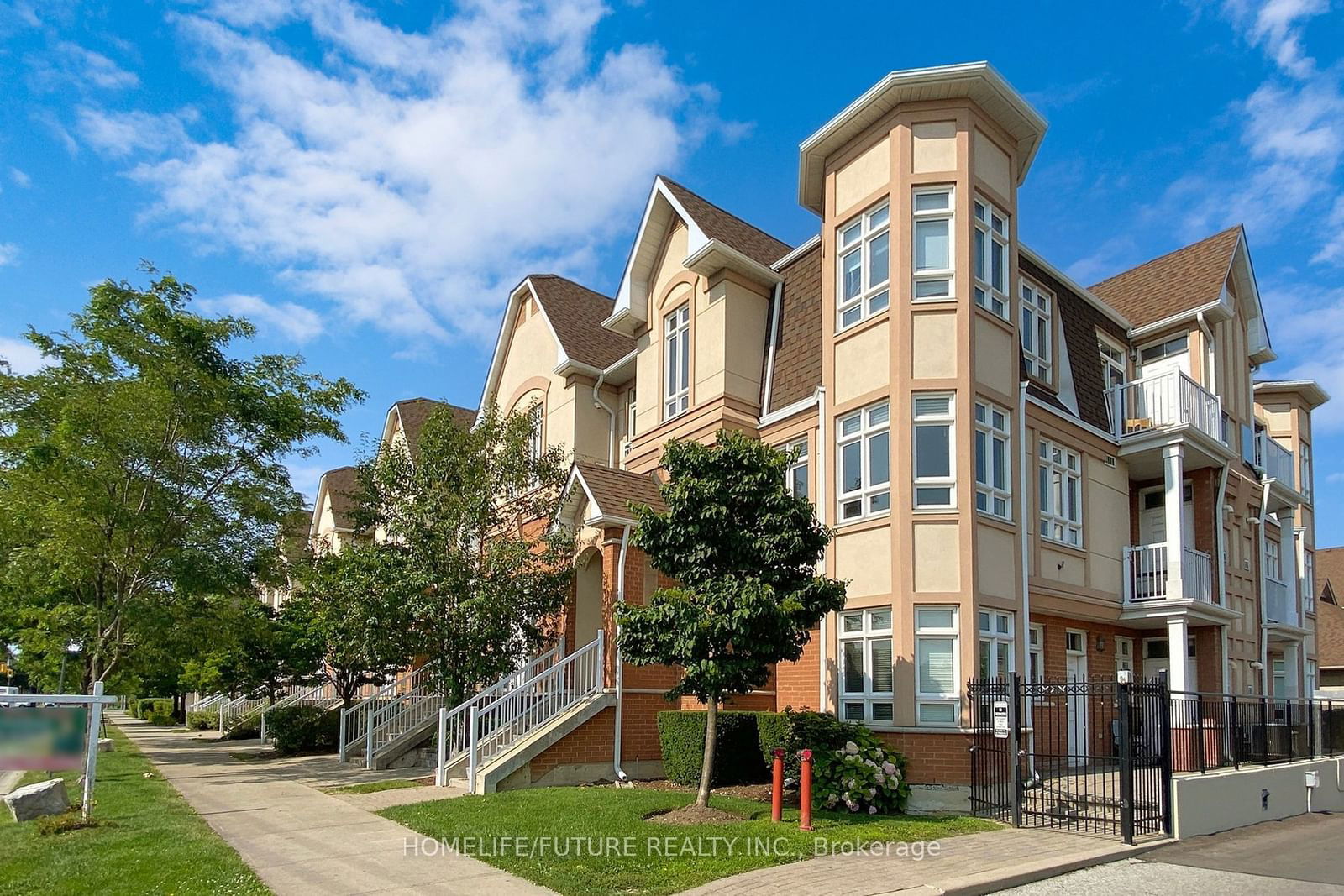$699,000
3-Bed
2-Bath
1200-1399 Sq. ft
Listed on 9/20/24
Listed by HOMELIFE/FUTURE REALTY INC.
Stunning And Meticulous 2-Storey Corner Stacked Townhome With Two Car Parking Spaces, Open Concept Kitchen With Spacious Dining Area And Great Room With Plenty Of Natural Sunlight, 2nd-Floor Laundry Room, Spacious Three Bedrooms, Master Bedroom With Walk-In Closet, Private Balcony, And A Semi-Ensuite, 2nd Bedroom With Walk-In Closet And Private Balcony, 3rd Bedroom Is Large With Ample Windows And Large Closet. New Heavy-Duty Laminate Flooring And Carpet. Installed In 2021 New Tankless Water Heater, Max 50 Air Max Air Handler, MA-24-50-R410-A Slab Evaporator And 2MX12-AB Split Condensing Unit R-410A Through-The Wall 2 Ton. Warranties An Details Will Be Provided. Extras: There Is A Great Flow Of Space, Two Full-Size Washrooms, One Long Spot Parking That Can Fit Two Cars, A Private Enclosed Complex With Playground, Gym, Exercise Room Lots Of Visitor Parking, TTC At Doorstep, Weston GO/Up Station.
To view this property's sale price history please sign in or register
| List Date | List Price | Last Status | Sold Date | Sold Price | Days on Market |
|---|---|---|---|---|---|
| XXX | XXX | XXX | XXX | XXX | XXX |
W9361545
Condo Townhouse, Stacked Townhse
1200-1399
6
3
2
1
Underground
2
Exclusive
16-30
Central Air
N
Brick, Stucco/Plaster
Forced Air
N
Open
$2,587.80 (2024)
Y
TSCC
1930
E
Owned
184
Restrict
Icc Property Management Ltd
2
Y
$580.74
Exercise Room, Games Room, Media Room, Party/Meeting Room, Visitor Parking
